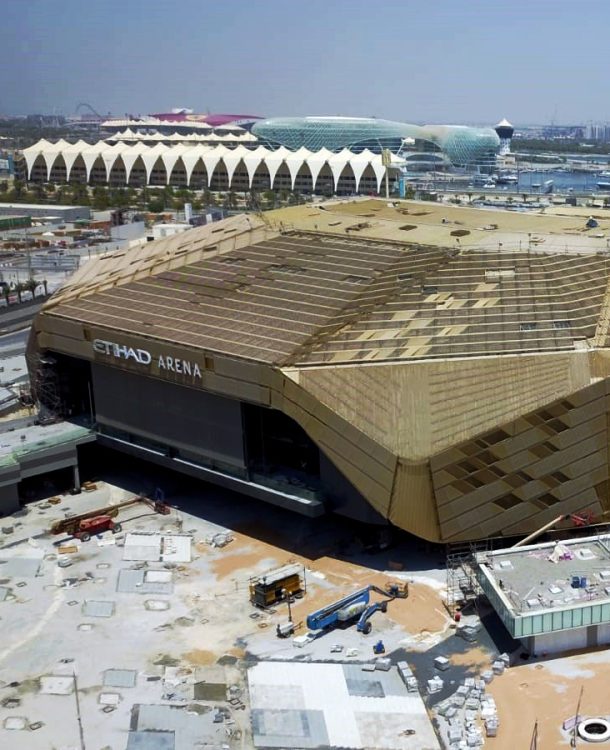
Etihad Arena is the Middle East’s largest state-of-the-art indoor entertainment venue built on the stunning waterfront of Yas Island Abu Dhabi’s leisure and holiday hub.
This is a project that have been delivered during the XD House Founder and team member experience working for the international pioneering building envelope manufacturer and supplier Kingspan Insulated Panels.
KIA is one of the largest Airports in the middle east with +300K m2 roof build-up. Designed and supervised by Foster+ Partners Architects. This work is showcasing the work done in the roofing scope for +4 million m2 of materials layered on top of the building using a parametric design approach to automate the components with associated data that was processed later for design development, fabrication, and installation.
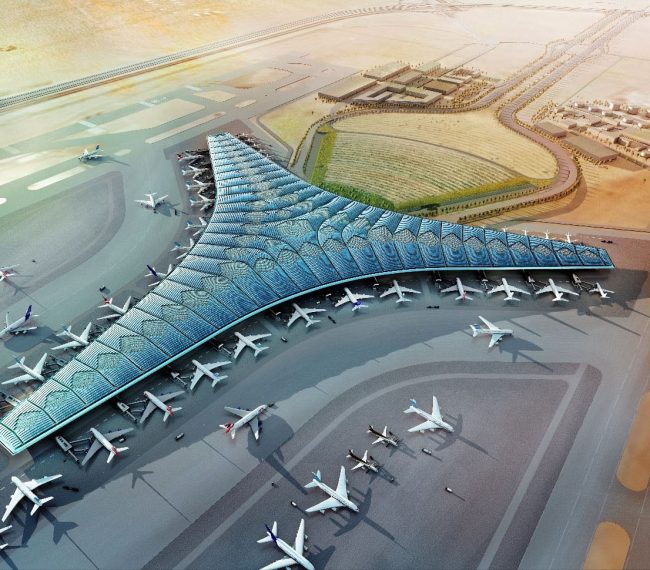
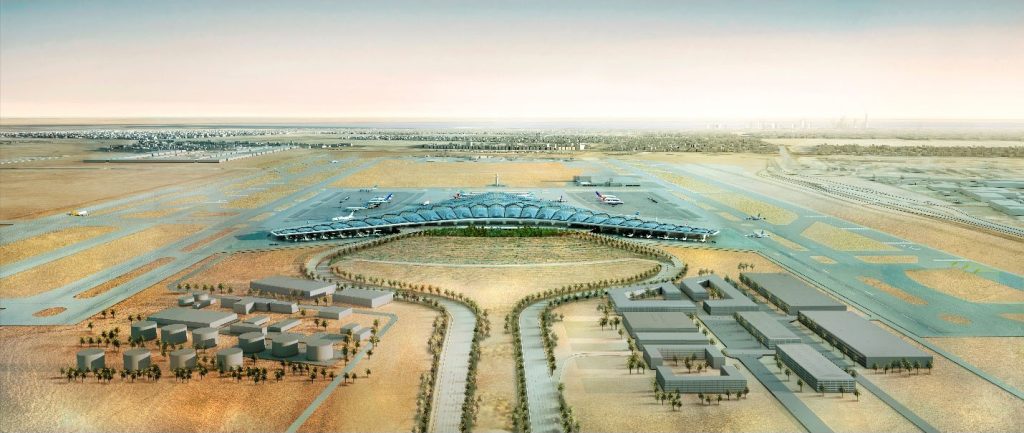

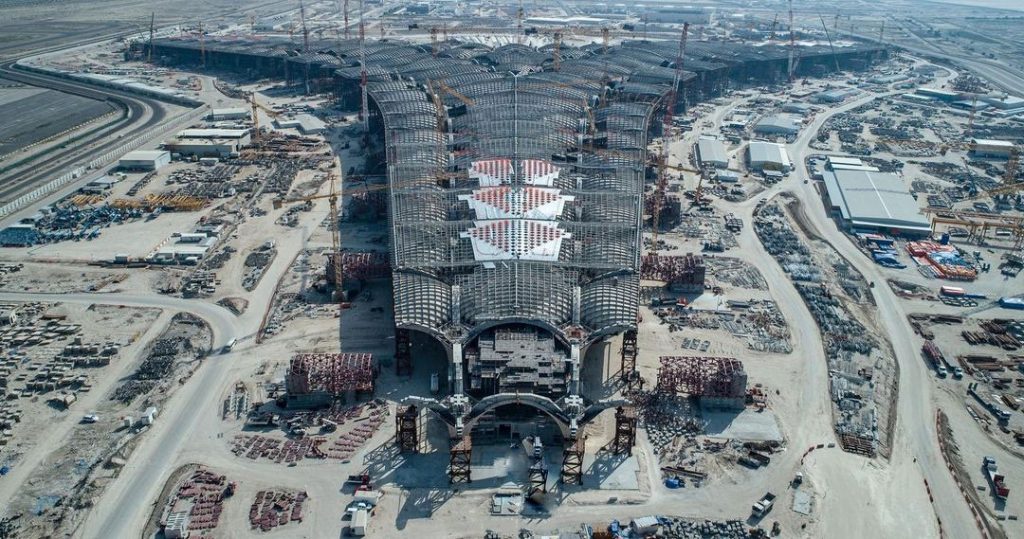
This demonstrates the process of the design automation steps for the decking layer of the roof cladding using an adaptive family formulated using a dynamo script, this was later prepared as a construction, fabrication, and installation documents where accurate closure on the building was installed using this computational design cutting edge solution as a guide.
Another major element was the 7922 funnels the was penetrating the roof, with various dimensions in width, depth, and height. The funnels were consisting out of (steel structure, cement board, bass metal cladding, led lighting strip, skylights, & venting louvers). Our algorithmic design was well coordinated accommodate all these elements in line with the design changes that was made in line with the engineering works that we did to put these together, and also to cover the needs of fabrication and installation information need. This approach have saved more than 5 million dollars worth of brass material on the project.
Note: This content have been shared after the approval of Kingspan Insulated Panels, Dubai, UAE.
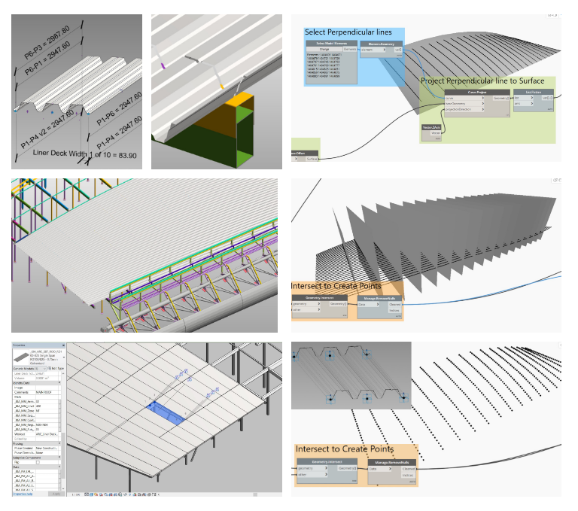
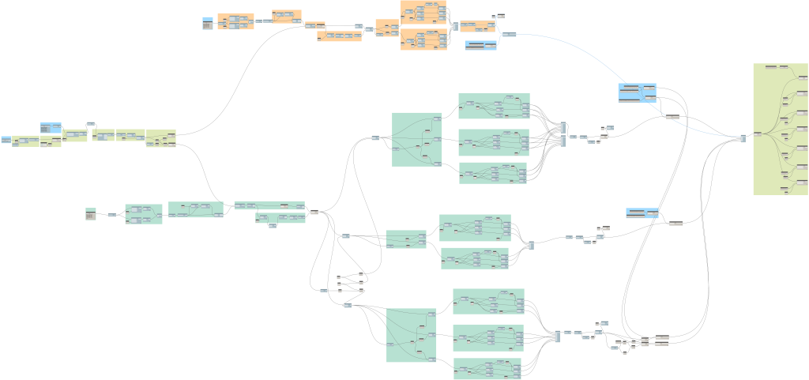
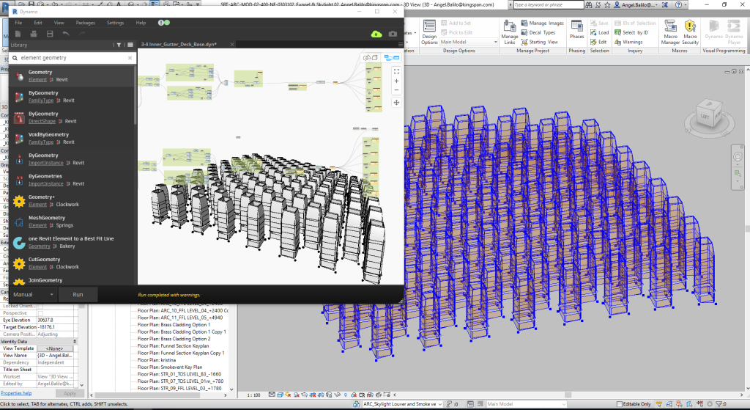
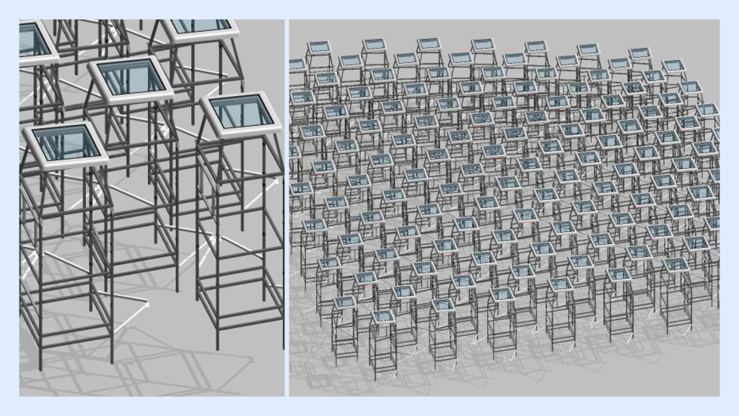
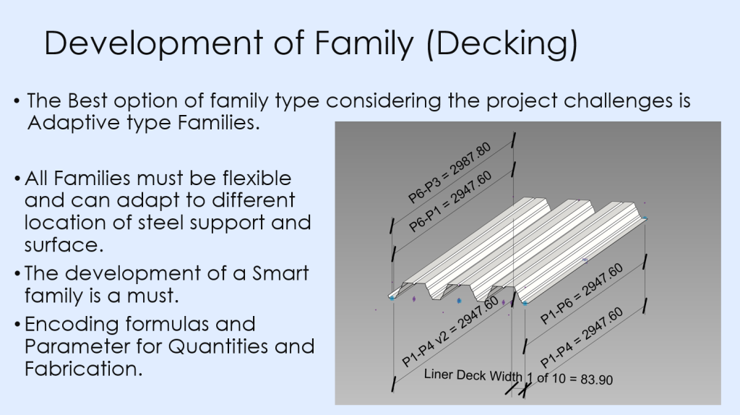
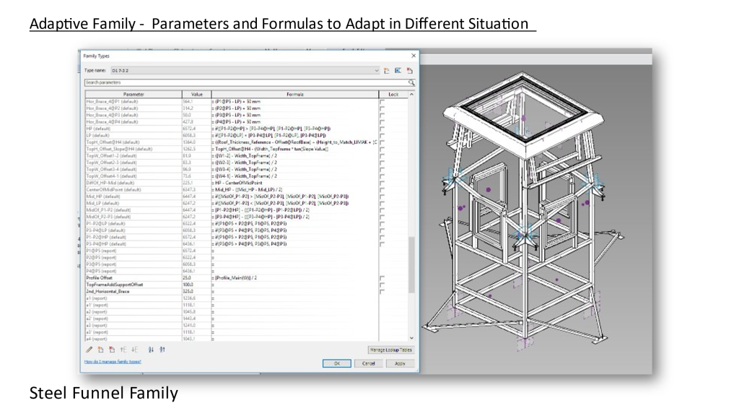
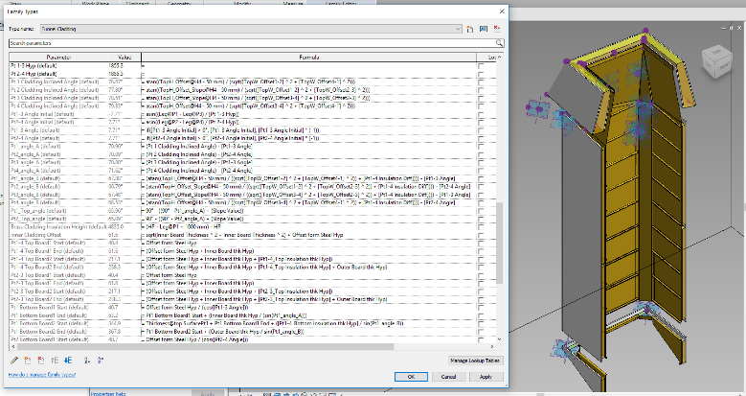
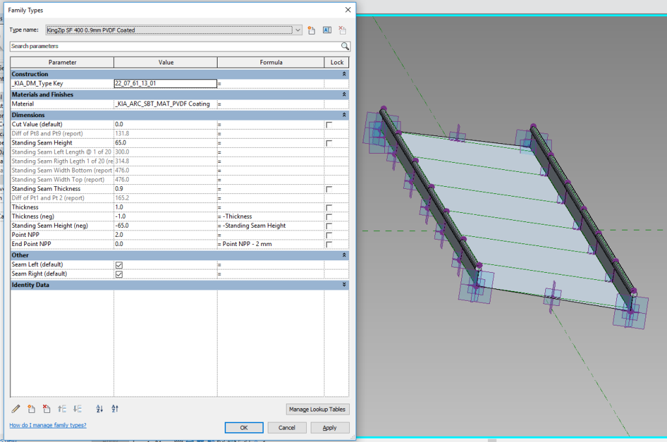
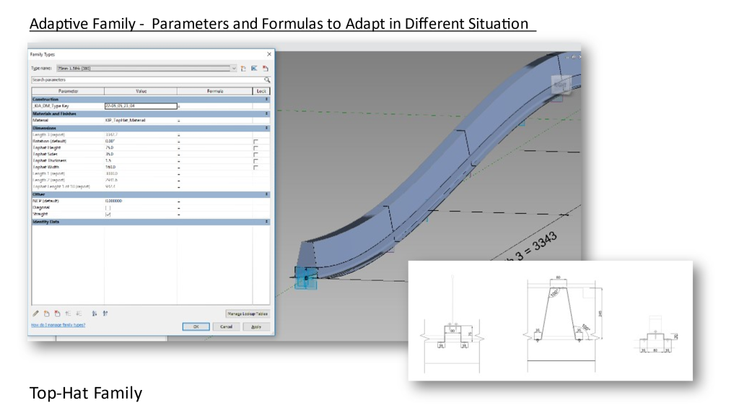
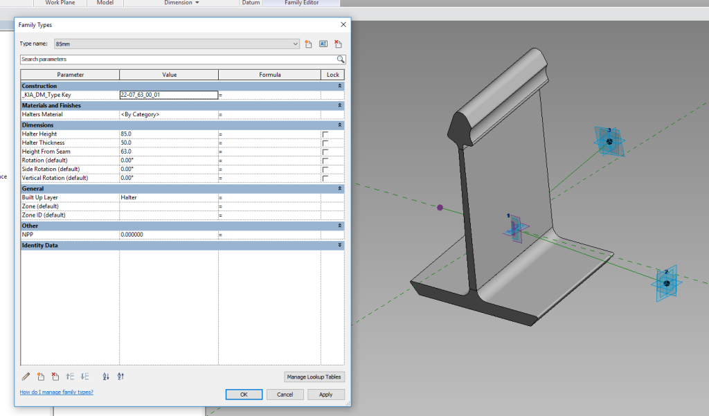
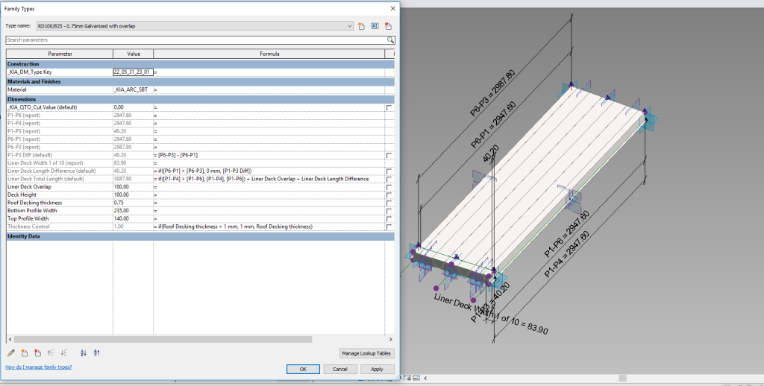
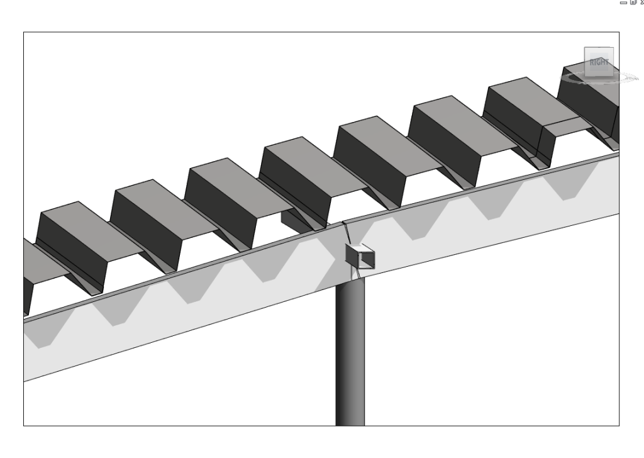
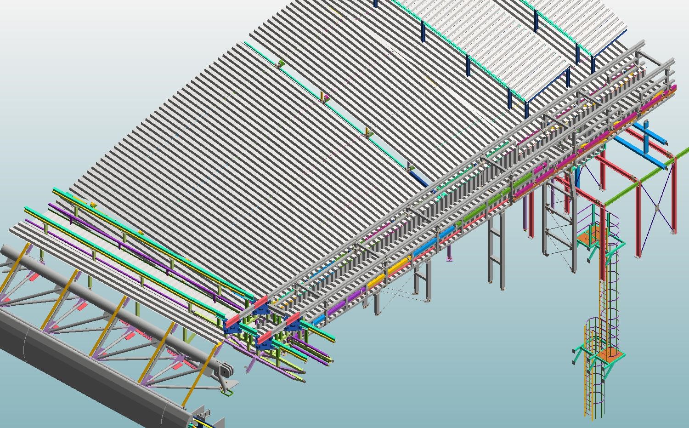
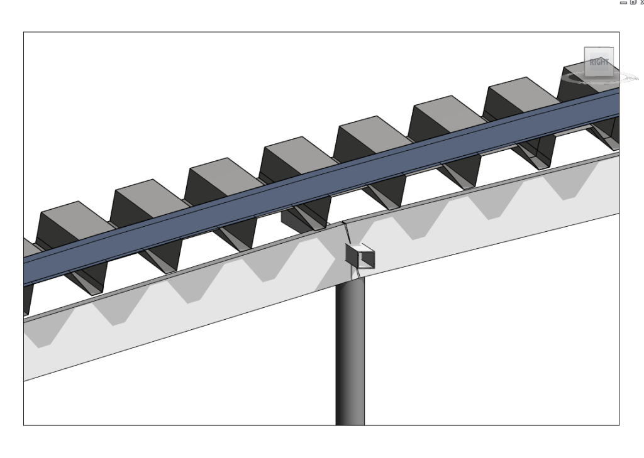
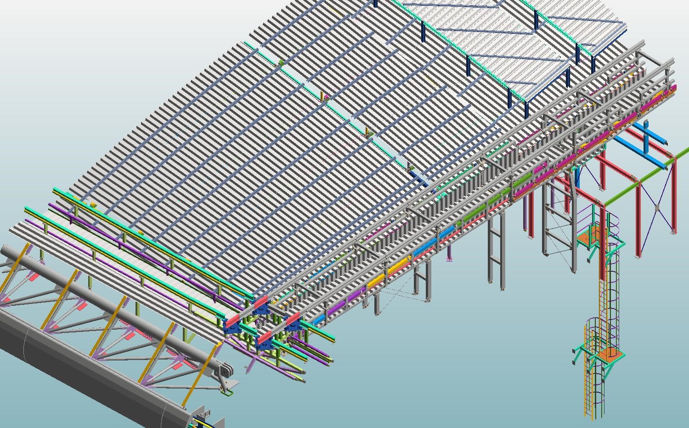
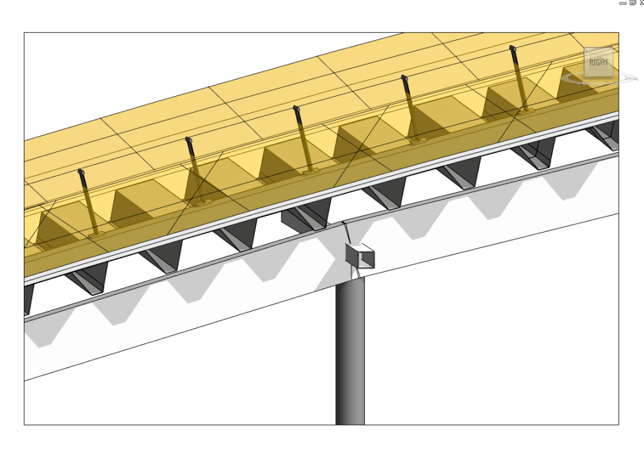
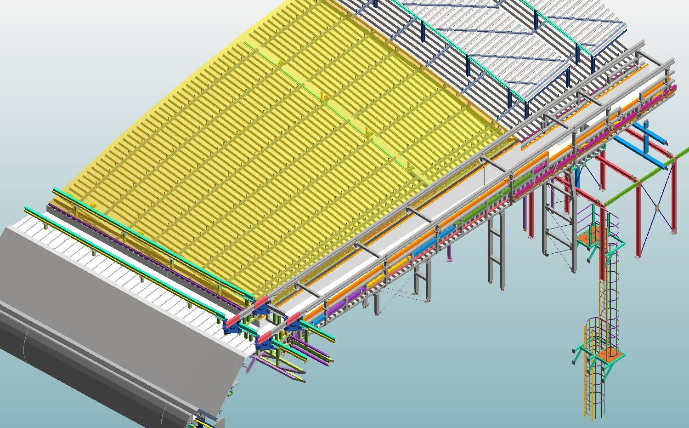
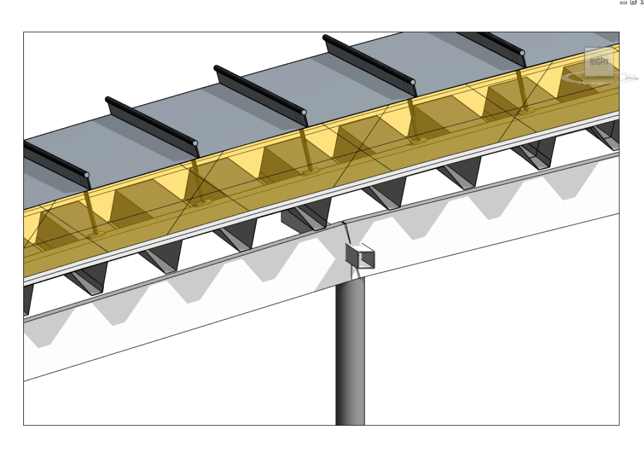
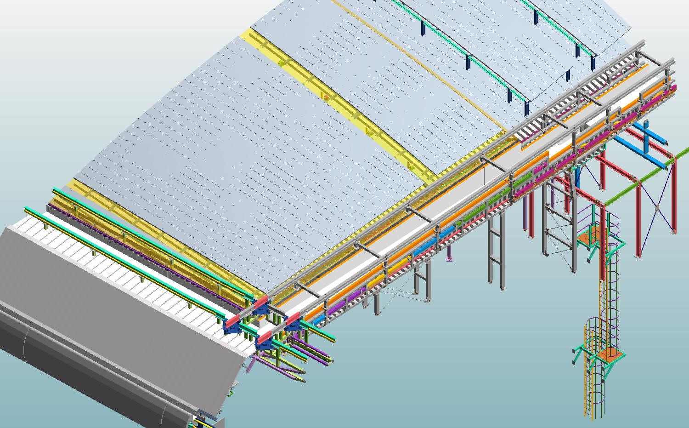
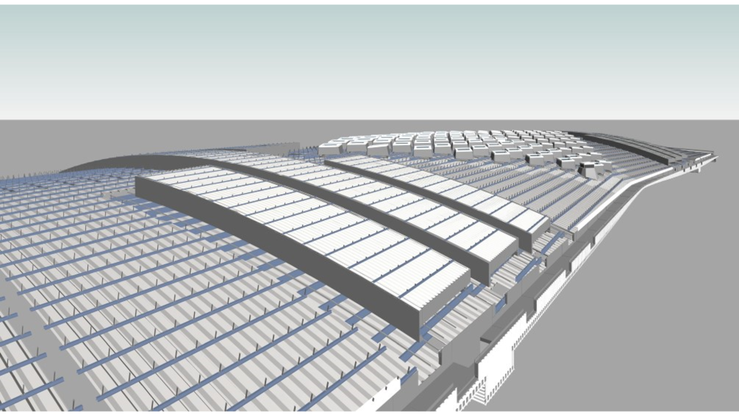
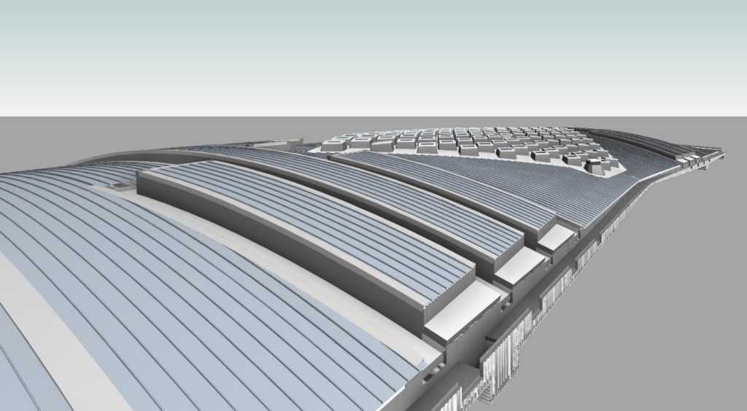
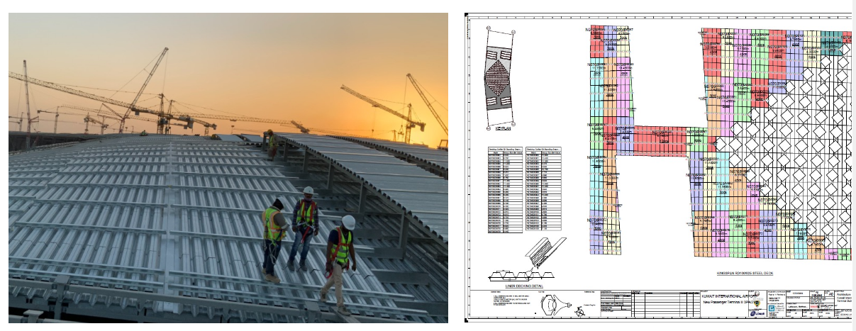

Etihad Arena is the Middle East’s largest state-of-the-art indoor entertainment venue built on the stunning waterfront of Yas Island Abu Dhabi’s leisure and holiday hub.
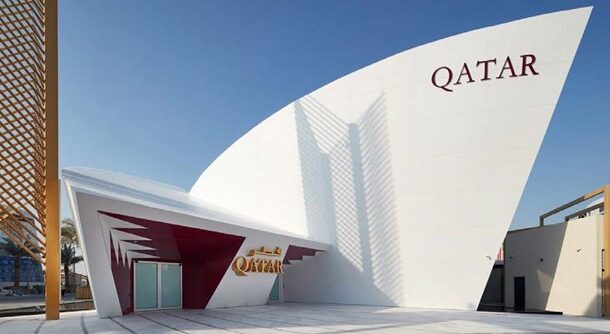
QATAR PAVILION EXPO 2020 The Qatar Pavilion at EXPO 2020 Dubai, designed by Santiago Calatrava, featured a unique building envelope with insulated panels on walls and a standing seam roof system. The challenge arose in placing panels on the curved walls with an irregular pattern, leading to a curved pattern with chopped sides. Managing interfaces … Continue reading QATAR PAVILION EXPO 2020
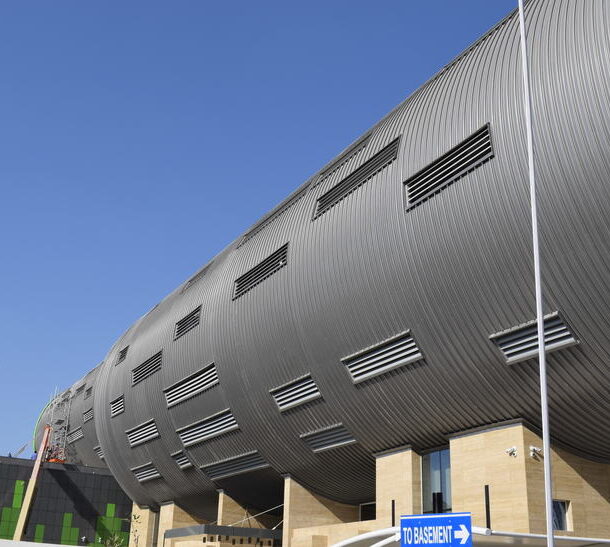
Project Name: Moro Hub Location: Garn Al Sabkha Street, Dubai Marina, UAE Building Envelope: Kingspan Project Scope: BIM Roofing System, Project Coordination Software: Revit, Dynamo, Navisworks, CDE: BIM360 Moro Hub, a new purpose-built data centre situated in Dubai marina. The Moro Hub is also the first LEED Platinum data centre in the Middle East. Moro … Continue reading MORO HUB