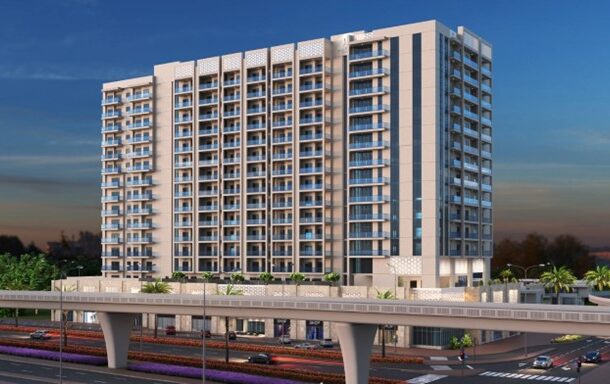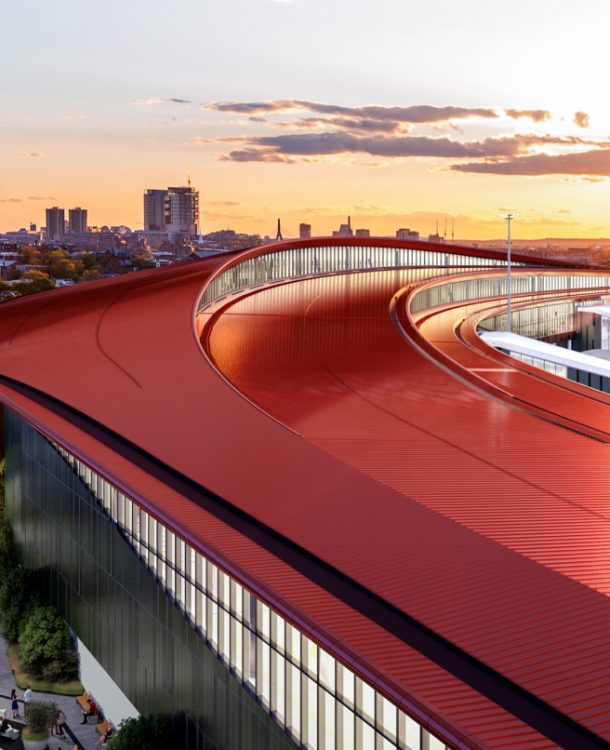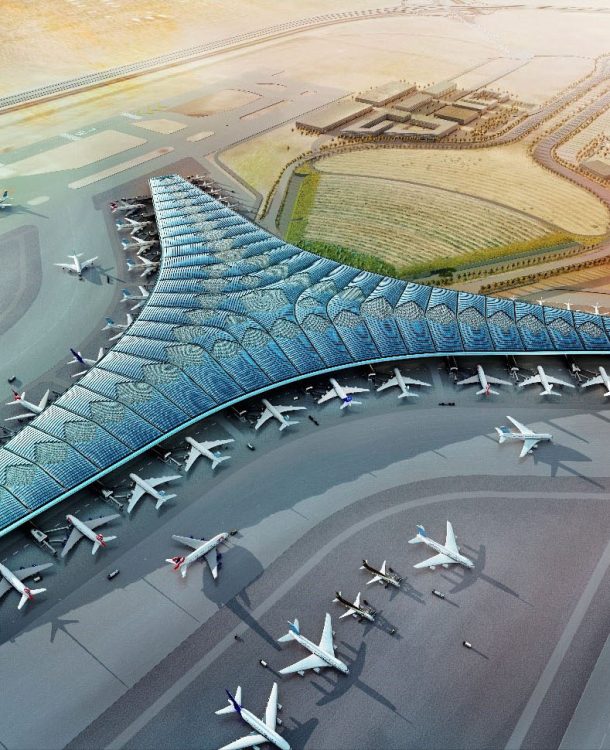
MURANO RESIDENCE 4 Murano Properties, a prominent industrial enterprise since 1920, engaged XD House in collab oration with BIMECS to establish BIM standards for Murano 4 Residence, a high-rise in Dubai. XD House seamlessly translated 2D plans into fully coordinated models, adeptly identifying critical design and coordination issues. Leveraging project-specific scripts, XD House demonstrated flexibility … Continue reading MURANO RESIDENCE 4



