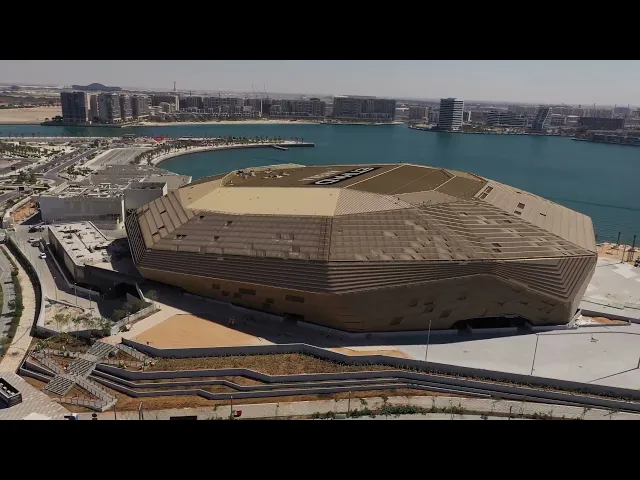

Etihad Arena
Project Overview
Etihad Arena, the largest indoor entertainment venue in the Middle East on Yas Island Abu Dhabi, seats 18,000 guests and hosts world-class concerts, sports events, and corporate functions. Inspired by Bedouin tribe basketry, the design reflects Arabic hospitality, earning the Sustainable Design of the Year at the 2018 MENA Green Buildings Award. Facing the challenge of ongoing building geometry design, an algorithmic approach within a BIM workflow allowed flexible adaptation of the roofing system to evolving steel designs. This not only facilitated automatic generation of fabrication cut lists but also minimized detailing time for roof system interfaces post-finalization of steel design
SCOPE AND CHALLENGES
Design and construction of a complex roofing system for a large-scale indoor arena.
Coordination with the steel structure design team, which was not finalized when the roofing design began.
The building geometry was still being designed while the roofing design was underway.
GENERAL FACTS AND ACHIEVEMENTS
Use of algorithmic design to automate the design process and save time and cost.
The algorithmic design approach allowed for the roofing system design to be easily updated as the steel structure design was finalized.
Laser scanning technology was used to capture the steel structure deviations after installation, which ensured accurate design and cut lists for the materials.







