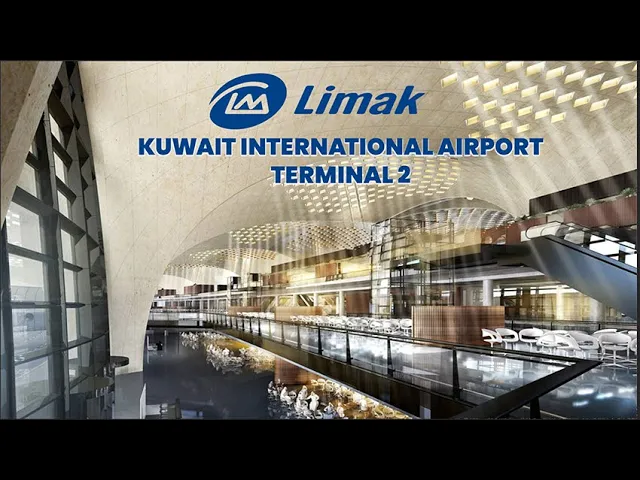

KUWAIT INTERNATIONAL AIRPORT
Project Overview:
Kuwait International Airport Terminal 2, a vast expansion by Foster + Partners Architects, addresses the surging air travel demand in Kuwait, accommodating 25 million passengers annually. With over 300,000 sqm of roof build-up, the project’s scale surpasses Burj Khalifa’s total closed area. Algorithmic design in the BIM model focuses on roofing intricacies, representing 2 million sqm of roof layers covering standing seam roofs, membranes, gutters, flashings, cladding, funnels, brass internal cladding, and solar panel substructures. Managing coordination challenges with over 40 subcontractors, the project generated 400+ Revit models for roofing alone, employing separate algorithmic workflows to ensure the BIM model’s accuracy across design, fabrication, installation, and as-built phases.
SCOPE AND CHALLENGES:
Design and construction of a complex roof system with multiple layers and elements, including standing seam roof, membrane roof, gutters, flashings, stainless steel cladding, funnels structures, brass internal cladding, metal cladding, and louvers from design to fabrication.
Coordination with all stakeholders to ensure that the design meets the needs of engineering, fabrication, and installation.
Continual design revisions in multiple areas and numerous elements.
Challenging timeline to achieve the project milestones.
GENERAL FACTS AND ACHIEVEMENTS:
Use of algorithmic design to automate the design process and save time and cost.
The algorithmic design saved more than 5 million US dollars in material costs.
Microsoft Power BI was used to create a custom tracking and reporting tool to manage the project’s complex objectives.
Automation of 7922 skylight model and fabrication drawings.
Working effectively with +400 model.
Automation of fabrication drawings of 320,000 unique pieces of brass.







