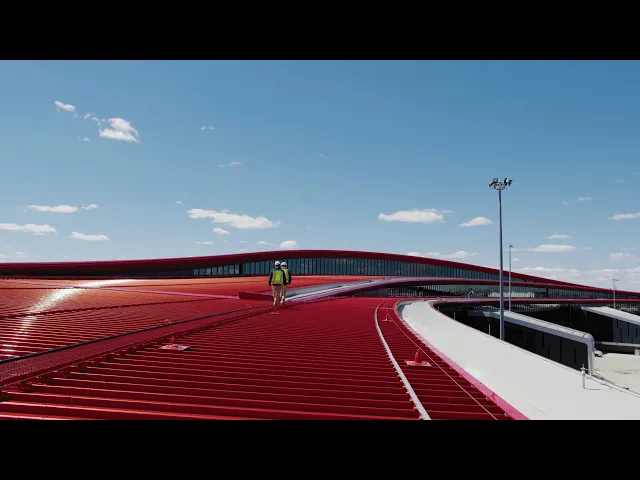

New Footscray Hospital
Project Overview
The new Footscray Hospital is set to replace the existing Footscray Hospital located at 160 Gordon Street in Footscray.
The new facility will feature more than 500 beds, enabling care for almost an additional 15,000 patients and an extra 20,000 emergency visitations each year. It will also deliver more outpatient, palliative care and mental health services ensuring the community can access quality care closer to home.
XD House (XDH) was appointed to provide comprehensive BIM services for the new Footscray Hospital project, with a focus on the design, development, and coordination of the roof system.
SCOPE AND CHALLENGES
Roof Design and Shop Drawings:
Develop show drawings for the standing seam roof system.
Bill of Quantities (BOQ): Issue a BOQ for the roofing materials
Cut Length Register: Provide a cut length register for roofing sheets.
GENERAL FACTS AND ACHIEVEMENTS
Community Impact: Contributing to a healthcare facility serving Melbourne's western suburbs.
Improved Patient Care: Helping expand healthcare access with more beds and services.
Sustainable Design: Potential to integrate eco-friendly materials and systems into roofing.
Collaboration: Working closely with other trades to ensure a seamless project.
Innovative Roofing Solutions: Opportunity to showcase expertise in standing seam roofing design.






